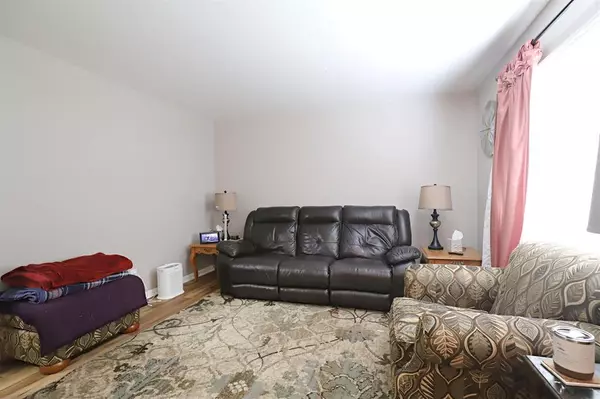
4 Beds
2 Baths
1,758 SqFt
4 Beds
2 Baths
1,758 SqFt
Key Details
Property Type Single Family Home
Sub Type Cape Cod
Listing Status Active
Purchase Type For Sale
Square Footage 1,758 sqft
Price per Sqft $142
Subdivision Malosky Acres
MLS Listing ID 5050154222
Style Cape Cod
Bedrooms 4
Full Baths 2
Construction Status Platted Sub.
HOA Y/N yes
Originating Board East Central Association of REALTORS®
Year Built 1972
Annual Tax Amount $2,554
Lot Size 0.300 Acres
Acres 0.3
Lot Dimensions 78 x 139
Property Description
Location
State MI
County Genesee
Area Flushing
Rooms
Basement Unfinished
Kitchen Dishwasher, Disposal, Dryer, Microwave, Oven, Range/Stove, Refrigerator, Washer
Interior
Interior Features Air Purifier, Humidifier
Hot Water Natural Gas
Heating Forced Air
Cooling Ceiling Fan(s), Central Air
Fireplaces Type Gas, Natural
Fireplace yes
Heat Source Natural Gas
Exterior
Exterior Feature Fenced
Garage Direct Access, Electricity, Door Opener, Attached
Garage Description 2 Car
Pool No
Waterfront no
Porch Deck, Patio
Road Frontage Paved
Garage yes
Building
Lot Description Wooded
Foundation Basement
Sewer Public Sewer (Sewer-Sanitary)
Water Public (Municipal)
Architectural Style Cape Cod
Level or Stories 1 1/2 Story
Structure Type Aluminum,Brick
Construction Status Platted Sub.
Schools
School District Flushing
Others
Tax ID 5536529019
Ownership Short Sale - No,Private Owned
Acceptable Financing Cash, Conventional
Listing Terms Cash, Conventional
Financing Cash,Conventional








