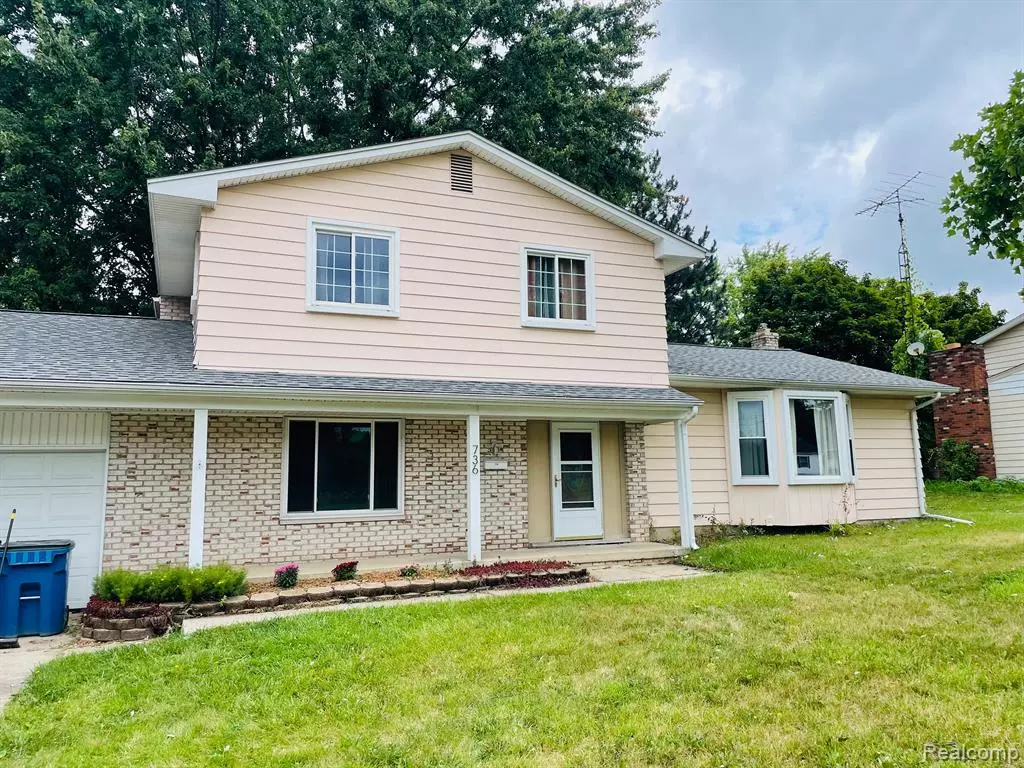5 Beds
2 Baths
1,858 SqFt
5 Beds
2 Baths
1,858 SqFt
Key Details
Property Type Single Family Home
Sub Type Split Level
Listing Status Active
Purchase Type For Sale
Square Footage 1,858 sqft
Price per Sqft $135
Subdivision Grand Oak
MLS Listing ID 20240064538
Style Split Level
Bedrooms 5
Full Baths 2
HOA Y/N no
Originating Board Realcomp II Ltd
Year Built 1970
Annual Tax Amount $2,607
Lot Size 0.350 Acres
Acres 0.35
Lot Dimensions 90.00 x 170.00
Property Description
Location
State MI
County Genesee
Area Grand Blanc
Direction South on Dort Hwy, left on Grand Blanc Rd, house on left
Rooms
Basement Unfinished
Kitchen Dishwasher, Dryer, Free-Standing Electric Range, Free-Standing Refrigerator, Microwave, Washer
Interior
Heating Forced Air
Cooling Central Air
Fireplaces Type Natural
Fireplace yes
Appliance Dishwasher, Dryer, Free-Standing Electric Range, Free-Standing Refrigerator, Microwave, Washer
Heat Source Natural Gas
Exterior
Exterior Feature Fenced
Parking Features Attached
Garage Description 2 Car
Fence Back Yard, Fenced
Roof Type Asphalt
Porch Deck
Road Frontage Paved
Garage yes
Building
Foundation Basement
Sewer Sewer at Street
Water Public (Municipal)
Architectural Style Split Level
Warranty No
Level or Stories Tri-Level
Structure Type Aluminum,Brick
Schools
School District Grand Blanc
Others
Pets Allowed Yes
Tax ID 5616531063
Ownership Short Sale - No,Private Owned
Acceptable Financing Cash, Conventional, FHA, VA
Listing Terms Cash, Conventional, FHA, VA
Financing Cash,Conventional,FHA,VA







