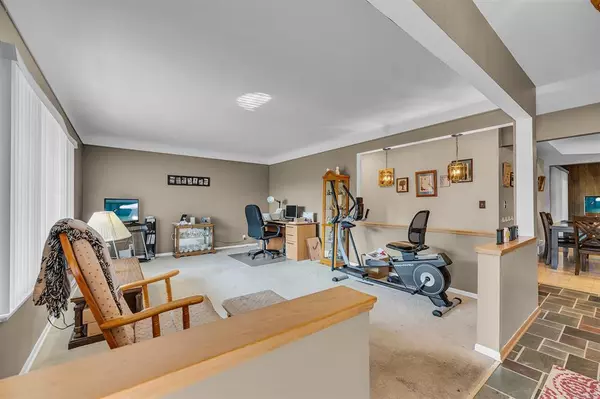
4 Beds
3 Baths
2,125 SqFt
4 Beds
3 Baths
2,125 SqFt
Key Details
Property Type Single Family Home
Sub Type Ranch
Listing Status Active
Purchase Type For Sale
Square Footage 2,125 sqft
Price per Sqft $160
Subdivision Eastbrooke Manor Sub 1
MLS Listing ID 58050153658
Style Ranch
Bedrooms 4
Full Baths 2
Half Baths 2
HOA Y/N yes
Originating Board MiRealSource
Year Built 1965
Annual Tax Amount $5,071
Lot Size 10,890 Sqft
Acres 0.25
Lot Dimensions 90 x 120
Property Description
Location
State MI
County Macomb
Area Warren
Rooms
Basement Finished
Kitchen Dishwasher, Dryer, Microwave, Oven, Range/Stove, Refrigerator, Washer
Interior
Interior Features Other
Hot Water Natural Gas
Heating Forced Air
Cooling Central Air
Fireplaces Type Gas
Fireplace yes
Heat Source Natural Gas
Exterior
Exterior Feature Fenced
Garage 2+ Assigned Spaces, Direct Access, Electricity, Door Opener, Attached
Garage Description 2.5 Car
Pool No
Waterfront no
Porch Deck, Porch
Road Frontage Paved
Garage yes
Building
Foundation Basement
Sewer Public Sewer (Sewer-Sanitary)
Water Public (Municipal)
Architectural Style Ranch
Level or Stories 1 Story
Structure Type Brick
Schools
School District Warren Con
Others
Tax ID 121303279030
Ownership Short Sale - No,Private Owned
Acceptable Financing Cash, Conventional
Listing Terms Cash, Conventional
Financing Cash,Conventional








