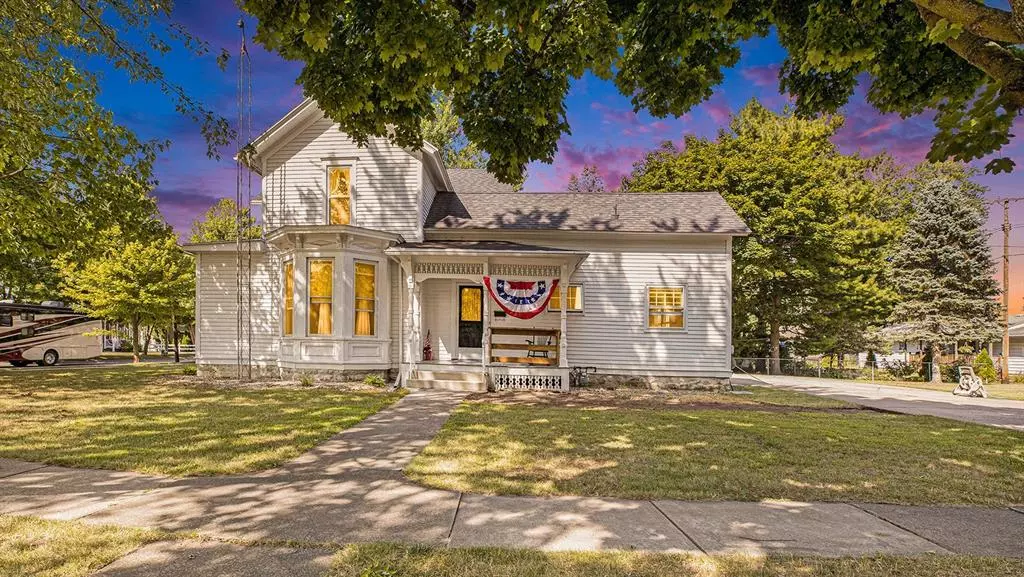
3 Beds
2 Baths
1,968 SqFt
3 Beds
2 Baths
1,968 SqFt
Key Details
Property Type Single Family Home
Sub Type Farmhouse
Listing Status Contingent
Purchase Type For Sale
Square Footage 1,968 sqft
Price per Sqft $127
MLS Listing ID 81024044515
Style Farmhouse
Bedrooms 3
Full Baths 2
HOA Y/N no
Originating Board Greater Metropolitan Association of REALTORS®
Year Built 1900
Annual Tax Amount $1,617
Lot Size 0.500 Acres
Acres 0.5
Lot Dimensions 95 x 200 (approx)
Property Description
Location
State MI
County Monroe
Area Dundee
Direction Main Street and Head East straight off M-50 when it turns south downtown and go straight to house
Interior
Interior Features Cable Available, Laundry Facility, Other
Hot Water Natural Gas
Heating Forced Air
Cooling Ceiling Fan(s), Central Air
Fireplace no
Heat Source Natural Gas
Laundry 1
Exterior
Garage Carport
Pool No
Waterfront no
Roof Type Asphalt
Porch Porch
Road Frontage Paved, Pub. Sidewalk
Garage no
Building
Lot Description Corner Lot
Foundation Crawl
Sewer Public Sewer (Sewer-Sanitary), Storm Drain
Water Public (Municipal)
Architectural Style Farmhouse
Level or Stories 2 Story
Structure Type Block/Concrete/Masonry,Wood
Schools
School District Dundee
Others
Tax ID 4204034500
Ownership Private Owned
Acceptable Financing Cash, Conventional, FHA, USDA Loan (Rural Dev)
Listing Terms Cash, Conventional, FHA, USDA Loan (Rural Dev)
Financing Cash,Conventional,FHA,USDA Loan (Rural Dev)








