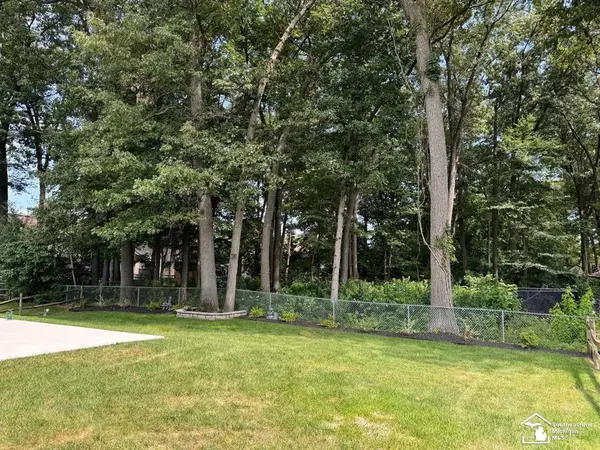
4 Beds
2.5 Baths
2,410 SqFt
4 Beds
2.5 Baths
2,410 SqFt
Key Details
Property Type Single Family Home
Sub Type Traditional
Listing Status Active
Purchase Type For Sale
Square Footage 2,410 sqft
Price per Sqft $182
Subdivision Montevallo
MLS Listing ID 57050153195
Style Traditional
Bedrooms 4
Full Baths 2
Half Baths 1
HOA Fees $75/ann
HOA Y/N yes
Originating Board Southeastern Border Association of REALTORS®
Year Built 2003
Annual Tax Amount $4,333
Lot Size 10,454 Sqft
Acres 0.24
Lot Dimensions 80x130
Property Description
Location
State MI
County Monroe
Area Bedford Twp
Rooms
Basement Partially Finished
Kitchen Dishwasher, Disposal, Microwave, Oven, Range/Stove, Refrigerator
Interior
Interior Features Other, High Spd Internet Avail, Security Alarm, Sound System
Hot Water Natural Gas
Heating Forced Air
Cooling Ceiling Fan(s), Central Air
Fireplace yes
Heat Source Natural Gas
Exterior
Exterior Feature Fenced
Garage 2+ Assigned Spaces, Electricity, Attached
Garage Description 2.5 Car
Pool No
Waterfront no
Porch Patio
Road Frontage Pub. Sidewalk
Garage yes
Building
Lot Description Sprinkler(s)
Foundation Basement
Sewer Public Sewer (Sewer-Sanitary)
Water Public (Municipal)
Architectural Style Traditional
Level or Stories 2 Story
Structure Type Brick
Schools
School District Bedford
Others
Tax ID 0246107200
Ownership Short Sale - No,Private Owned
Acceptable Financing Cash, Conventional
Listing Terms Cash, Conventional
Financing Cash,Conventional








