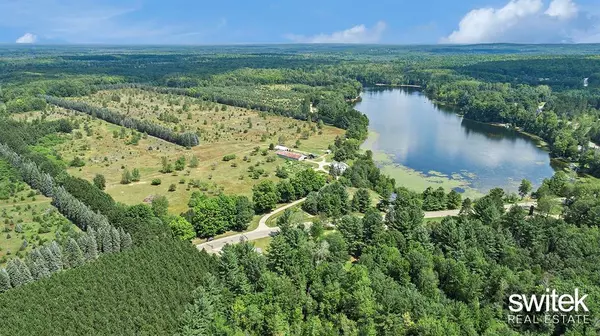
3 Beds
1 Bath
1,018 SqFt
3 Beds
1 Bath
1,018 SqFt
Key Details
Property Type Single Family Home
Sub Type Ranch
Listing Status Active
Purchase Type For Sale
Square Footage 1,018 sqft
Price per Sqft $188
MLS Listing ID 65024042507
Style Ranch
Bedrooms 3
Full Baths 1
HOA Y/N no
Originating Board Greater Regional Alliance of REALTORS®
Year Built 1974
Annual Tax Amount $1,201
Lot Size 0.770 Acres
Acres 0.77
Lot Dimensions See Document
Property Description
Location
State MI
County Kalkaska
Area Springfield Twp
Direction W State St to Ingersoll Rd SW
Rooms
Kitchen Dryer, Microwave, Oven, Refrigerator, Washer
Interior
Interior Features Laundry Facility
Hot Water LP Gas/Propane
Heating Forced Air
Fireplace no
Heat Source LP Gas/Propane, Wood
Laundry 1
Exterior
Garage Door Opener
Pool No
Waterfront no
Waterfront Description Lake/River Priv
Roof Type Metal
Porch Patio
Garage yes
Building
Lot Description Hilly-Ravine, Wooded
Foundation Basement, Partial Basement
Water Well (Existing)
Architectural Style Ranch
Level or Stories 1 Story
Structure Type Other
Schools
School District Forest Area
Others
Tax ID 01230000500
Ownership Private Owned
Acceptable Financing Cash, Conventional, FHA, USDA Loan (Rural Dev), VA, Other
Listing Terms Cash, Conventional, FHA, USDA Loan (Rural Dev), VA, Other
Financing Cash,Conventional,FHA,USDA Loan (Rural Dev),VA,Other








