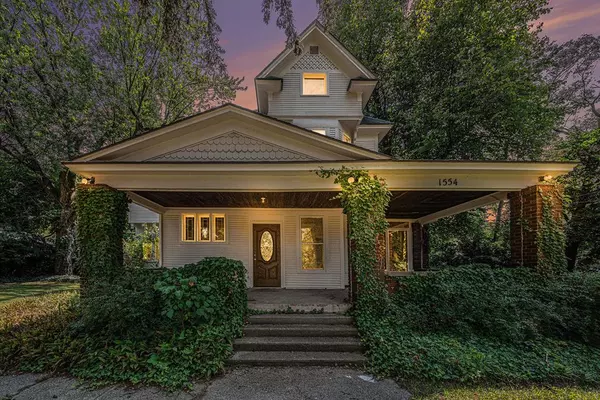
9 Beds
1.5 Baths
3,274 SqFt
9 Beds
1.5 Baths
3,274 SqFt
Key Details
Property Type Single Family Home
Sub Type Other
Listing Status Accepting Backup Offers
Purchase Type For Sale
Square Footage 3,274 sqft
Price per Sqft $111
MLS Listing ID 65024041600
Style Other
Bedrooms 9
Full Baths 1
Half Baths 1
HOA Y/N no
Originating Board Greater Regional Alliance of REALTORS®
Year Built 1900
Annual Tax Amount $2,027
Lot Size 0.780 Acres
Acres 0.78
Lot Dimensions 130.62x260
Property Description
Location
State MI
County Kent
Area Grand Rapids
Direction Valley Ave nw to 4th st nw to home
Rooms
Kitchen Dishwasher, Oven, Range/Stove, Refrigerator
Interior
Interior Features Laundry Facility, Other
Hot Water Natural Gas
Heating Hot Water, Radiant
Fireplace yes
Heat Source Natural Gas
Laundry 1
Exterior
Pool No
Waterfront no
Roof Type Composition
Porch Deck, Patio, Porch
Road Frontage Paved, Pub. Sidewalk
Garage no
Building
Foundation Basement, Michigan Basement
Sewer Public Sewer (Sewer-Sanitary), Sewer at Street, Storm Drain
Water Public (Municipal), Water at Street
Architectural Style Other
Level or Stories 3 Story
Structure Type Wood
Schools
School District Grand Rapids
Others
Tax ID 411323306001
Ownership Private Owned
Acceptable Financing Cash
Listing Terms Cash
Financing Cash








