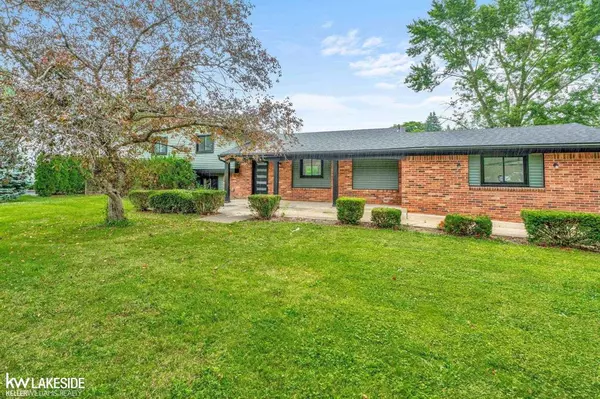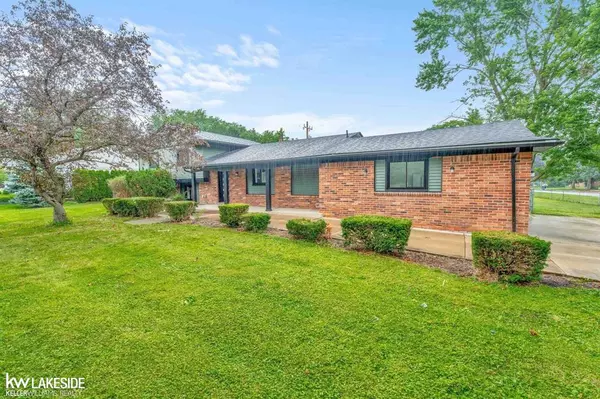
3 Beds
2.5 Baths
1,600 SqFt
3 Beds
2.5 Baths
1,600 SqFt
Key Details
Property Type Single Family Home
Sub Type Split Level
Listing Status Contingent
Purchase Type For Sale
Square Footage 1,600 sqft
Price per Sqft $296
Subdivision Troyhurst
MLS Listing ID 58050150956
Style Split Level
Bedrooms 3
Full Baths 2
Half Baths 1
HOA Y/N yes
Originating Board MiRealSource
Year Built 1962
Annual Tax Amount $5,588
Lot Size 0.720 Acres
Acres 0.72
Lot Dimensions 125 X 250
Property Description
Location
State MI
County Oakland
Area Troy
Rooms
Kitchen Dishwasher, Disposal, Dryer, Microwave, Oven, Range/Stove, Refrigerator, Washer
Interior
Interior Features Other
Hot Water Electric, Natural Gas
Heating Forced Air
Cooling Central Air
Fireplaces Type Other
Fireplace yes
Heat Source Natural Gas
Exterior
Exterior Feature Fenced
Garage 2+ Assigned Spaces, Attached
Garage Description 2 Car
Pool No
Waterfront no
Porch Patio, Porch
Garage yes
Building
Foundation Basement
Sewer Public Sewer (Sewer-Sanitary), Sewer at Street
Water Water at Street
Architectural Style Split Level
Level or Stories Tri-Level
Structure Type Aluminum,Block/Concrete/Masonry,Brick
Schools
School District Avondale
Others
Tax ID 2003151004
Ownership Short Sale - No,Private Owned
Acceptable Financing Cash, Conventional
Listing Terms Cash, Conventional
Financing Cash,Conventional








