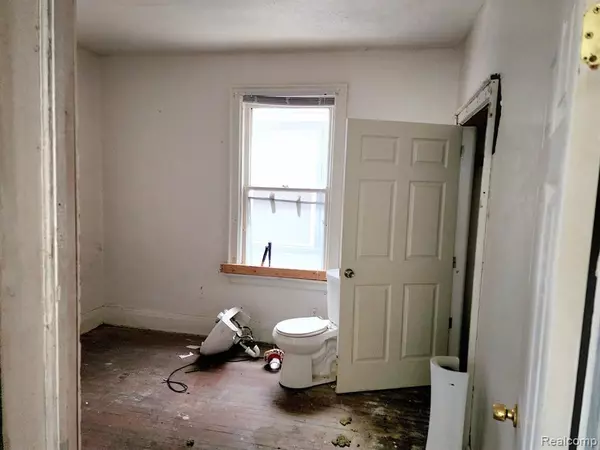
2 Beds
2 Baths
2,320 SqFt
2 Beds
2 Baths
2,320 SqFt
Key Details
Property Type Multi-Family
Sub Type Duplex
Listing Status Accepting Backup Offers
Purchase Type For Sale
Square Footage 2,320 sqft
Price per Sqft $51
Subdivision Howell-Mack Euclid Ave Sub (Plats)
MLS Listing ID 20240055778
Style Duplex
Bedrooms 2
Full Baths 2
Originating Board Realcomp II Ltd
Year Built 1914
Annual Tax Amount $1,089
Lot Size 3,049 Sqft
Acres 0.07
Lot Dimensions 30.00 x 107.00
Property Description
Location
State MI
County Wayne
Area Det: Livernois-I75 6-Gd River
Zoning Multi-Family
Direction South On the Lodge Exit at Chicago and Take South to Euclid. Rt On Euclid
Rooms
Basement Interior Entry (Interior Access), Unfinished
Interior
Heating Hot Water
Fireplace no
Heat Source Natural Gas
Exterior
Garage Spaces 1.0
Pool No
Waterfront no
Road Frontage Gravel, Paved
Garage yes
Building
Foundation Basement
Sewer Public Sewer (Sewer-Sanitary), Sewer at Street
Water Public (Municipal), Water at Street
Architectural Style Duplex
Level or Stories 3 Story
Structure Type Brick
Schools
School District Detroit
Others
Pets Allowed Yes
Tax ID W06I001852S
Ownership Short Sale - No,Private Owned
Assessment Amount $340
Acceptable Financing Cash, Conventional, FHA 203K
Listing Terms Cash, Conventional, FHA 203K
Financing Cash,Conventional,FHA 203K








