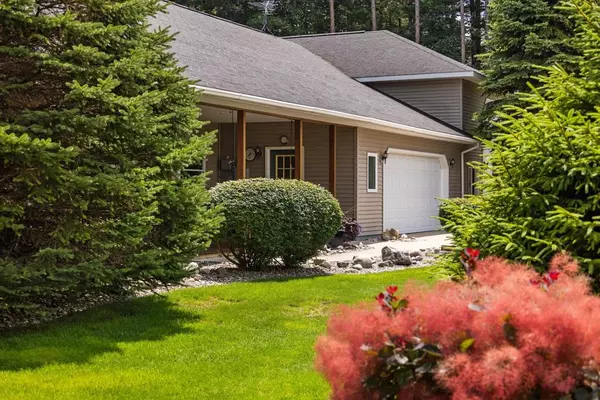
2 Beds
2 Baths
2,289 SqFt
2 Beds
2 Baths
2,289 SqFt
Key Details
Property Type Single Family Home
Sub Type Ranch
Listing Status Active
Purchase Type For Sale
Square Footage 2,289 sqft
Price per Sqft $327
Subdivision Bayview
MLS Listing ID 78080048560
Style Ranch
Bedrooms 2
Full Baths 2
HOA Y/N no
Originating Board Aspire North REALTORS®
Year Built 2001
Lot Size 0.340 Acres
Acres 0.34
Lot Dimensions 200 x 75
Property Description
Location
State MI
County Leelanau
Area Elmwood Twp
Rooms
Kitchen Dishwasher, Disposal, Dryer, Microwave, Oven, Range/Stove, Refrigerator, Washer
Interior
Interior Features Other, Central Vacuum, Water Softener (owned)
Hot Water Natural Gas
Heating Radiant
Cooling Ceiling Fan(s)
Fireplace no
Heat Source Natural Gas
Exterior
Garage Attached
Garage Description 4 Car
Pool No
Waterfront no
Porch Porch
Garage yes
Building
Lot Description Corner Lot, Water View, Sprinkler(s)
Foundation Slab
Sewer Shared Septic (Common)
Water Well (Existing)
Architectural Style Ranch
Level or Stories 1 Story
Structure Type Vinyl
Schools
School District Traverse City
Others
Tax ID 4500421020700
Ownership Private Owned
Acceptable Financing Cash, Conventional, FHA, VA, Trade/Exchange
Listing Terms Cash, Conventional, FHA, VA, Trade/Exchange
Financing Cash,Conventional,FHA,VA,Trade/Exchange








