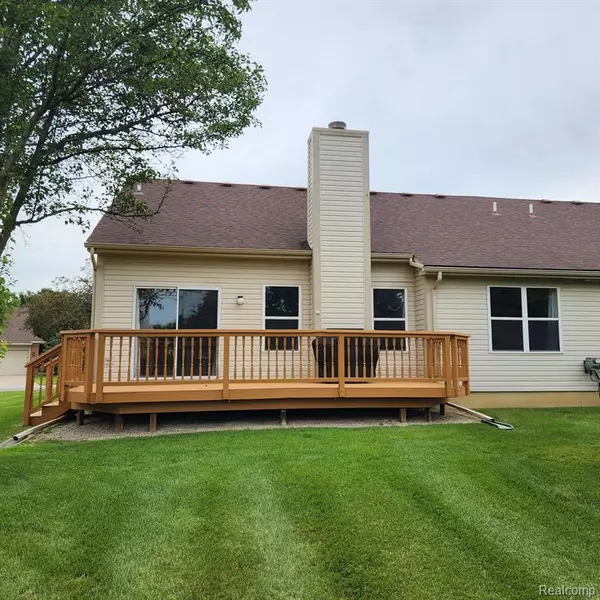2 Beds
2 Baths
1,388 SqFt
2 Beds
2 Baths
1,388 SqFt
Key Details
Property Type Condo
Sub Type Ranch
Listing Status Active
Purchase Type For Sale
Square Footage 1,388 sqft
Price per Sqft $288
Subdivision Oakbrook Village North Occpn 876
MLS Listing ID 20240048482
Style Ranch
Bedrooms 2
Full Baths 2
HOA Fees $290/mo
HOA Y/N yes
Originating Board Realcomp II Ltd
Year Built 1997
Annual Tax Amount $2,207
Property Description
Location
State MI
County Oakland
Area Commerce Twp
Direction Enter off Welch, left on Maplehurst, first home on right
Rooms
Kitchen Dishwasher, Dryer, Exhaust Fan, Free-Standing Freezer, Free-Standing Gas Range, Microwave, Self Cleaning Oven, Stainless Steel Appliance(s), Washer
Interior
Interior Features Smoke Alarm, 100 Amp Service, Cable Available, Circuit Breakers, De-Humidifier, Humidifier, Furnished - Negotiable
Hot Water Natural Gas
Heating Forced Air
Cooling Ceiling Fan(s), Central Air
Fireplace no
Appliance Dishwasher, Dryer, Exhaust Fan, Free-Standing Freezer, Free-Standing Gas Range, Microwave, Self Cleaning Oven, Stainless Steel Appliance(s), Washer
Heat Source Natural Gas
Exterior
Parking Features Direct Access, Door Opener, Attached, Basement Access
Garage Description 2 Car
Roof Type Asphalt
Porch Deck
Road Frontage Paved
Garage yes
Building
Sewer Sewer at Street
Water Water at Street
Architectural Style Ranch
Warranty No
Level or Stories 1 Story
Structure Type Brick,Vinyl
Schools
School District Walled Lake
Others
Tax ID 1735426026
Ownership Broker/Agent Owned,Short Sale - No
Acceptable Financing Cash, Conventional, FHA
Rebuilt Year 2023
Listing Terms Cash, Conventional, FHA
Financing Cash,Conventional,FHA







