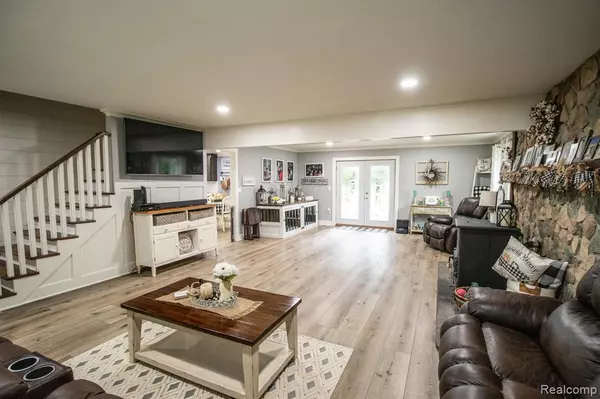
6 Beds
3 Baths
2,966 SqFt
6 Beds
3 Baths
2,966 SqFt
Key Details
Property Type Single Family Home
Sub Type Cape Cod
Listing Status Contingent
Purchase Type For Sale
Square Footage 2,966 sqft
Price per Sqft $168
MLS Listing ID 20240047449
Style Cape Cod
Bedrooms 6
Full Baths 3
HOA Y/N no
Originating Board Realcomp II Ltd
Year Built 1984
Annual Tax Amount $3,863
Lot Size 10.280 Acres
Acres 10.28
Lot Dimensions 337 x 1338
Property Description
On the property, you'll find a dream garage for all the gearheads out there, complete with an attached workshop. There's also an inviting above-ground pool with a deck, a fenced play or pet area, garden spaces, storage sheds, a chicken coop, and even apple and pear trees dotting the landscape, creating a tranquil atmosphere.
Inside, the entry level unfolds into a generous family room with a wood stove, offering delightful vistas from the front to the back of the house. The family room seamlessly leads into a bright kitchen featuring an eat-in dining space, an island with seating, dual pantries, quartz countertops, a charming farmhouse apron sink, and stunning stainless appliances. The full bathroom off the kitchen has been tastefully revamped with new cabinets, tile, and fixtures, and more. An additional bedroom off the kitchen offers flexibility, perfect for guests, a home office, or a nursery. The laundry area, conveniently positioned between the kitchen and the enormous primary bedroom, can also double as a sprawling playroom or added living space. Upstairs, discover a serene bedroom suite with a private full bath, along with three more bedrooms, a shared full bathroom, and ample linen and storage closets.
The clean and freshly painted unfinished basement is perfect for storage, workouts, or for crafting your very own man cave. With its modern updates and captivating rural features, this home truly offers something for everyone, whether you're part of a large family, run a home-based business, or simply desire more room to revel in. Don’t miss out on this remarkable opportunity to own a slice of paradise!
Location
State MI
County Saginaw
Area Taymouth Twp
Direction East of Morseville and South of McIntosh Rd.
Rooms
Basement Unfinished
Kitchen Dishwasher, Dryer, Free-Standing Electric Range, Free-Standing Refrigerator, Microwave, Washer
Interior
Interior Features Water Softener (owned)
Heating Forced Air
Cooling Ceiling Fan(s), Central Air
Fireplace yes
Heat Source LP Gas/Propane
Laundry 1
Exterior
Exterior Feature Pool - Above Ground
Garage Detached
Garage Description 2 Car
Pool Yes
Waterfront no
Roof Type Asphalt
Porch Deck, Porch
Road Frontage Paved
Garage yes
Building
Foundation Basement
Sewer Septic Tank (Existing)
Water Well (Existing)
Architectural Style Cape Cod
Warranty No
Level or Stories 2 Story
Structure Type Brick,Vinyl
Schools
School District Birch Run
Others
Tax ID 27105274002000
Ownership Short Sale - No,Private Owned
Acceptable Financing Cash, Conventional, VA
Rebuilt Year 2021
Listing Terms Cash, Conventional, VA
Financing Cash,Conventional,VA








