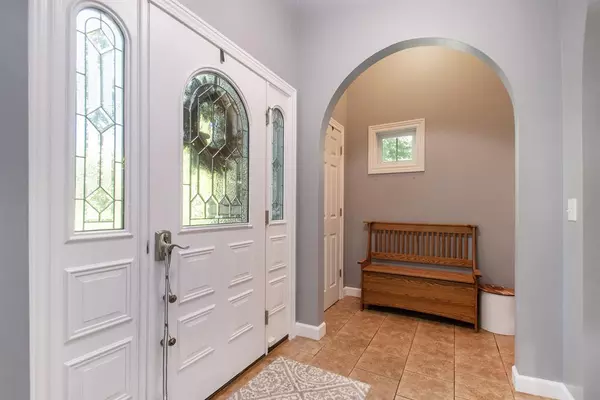
5 Beds
3.5 Baths
2,230 SqFt
5 Beds
3.5 Baths
2,230 SqFt
Key Details
Property Type Single Family Home
Sub Type Traditional
Listing Status Accepting Backup Offers
Purchase Type For Sale
Square Footage 2,230 sqft
Price per Sqft $255
Subdivision Oak Crest Lane
MLS Listing ID 69024030495
Style Traditional
Bedrooms 5
Full Baths 3
Half Baths 1
HOA Y/N no
Originating Board Southwestern Michigan Association of REALTORS®
Year Built 2006
Annual Tax Amount $3,876
Lot Size 6.430 Acres
Acres 6.43
Lot Dimensions Irregular
Property Description
Location
State MI
County Berrien
Area Bainbridge Twp
Direction Napier to Nichols to Yund to Oak Crest Lane
Rooms
Basement Walkout Access
Kitchen Dishwasher, Disposal, Dryer, Microwave, Range/Stove, Refrigerator, Washer
Interior
Interior Features Cable Available, Jetted Tub, Laundry Facility, Security Alarm, Other, Water Softener (owned), Wet Bar
Hot Water Electric
Heating Forced Air
Cooling Ceiling Fan(s), Central Air
Fireplace yes
Heat Source LP Gas/Propane
Laundry 1
Exterior
Exterior Feature Spa/Hot-tub
Garage Door Opener, Attached
Pool No
Waterfront no
Roof Type Composition
Porch Deck, Patio
Road Frontage Private
Garage yes
Building
Lot Description Wooded, Sprinkler(s), Wetland/Swamp
Foundation Basement
Sewer Septic Tank (Existing)
Water Well (Existing)
Architectural Style Traditional
Level or Stories 2 Story
Structure Type Stone,Vinyl
Schools
School District Watervliet
Others
Tax ID 110100240007320
Ownership Private Owned
Acceptable Financing Cash, Conventional, FHA, USDA Loan (Rural Dev), VA
Listing Terms Cash, Conventional, FHA, USDA Loan (Rural Dev), VA
Financing Cash,Conventional,FHA,USDA Loan (Rural Dev),VA








