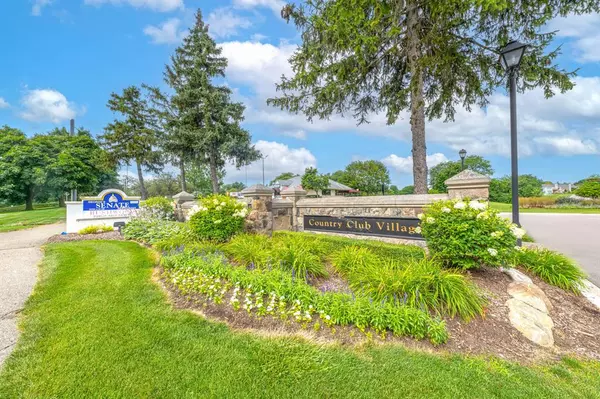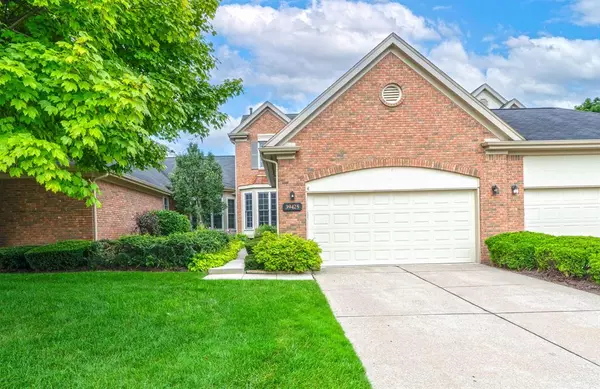
3 Beds
3 Baths
2,198 SqFt
3 Beds
3 Baths
2,198 SqFt
Key Details
Property Type Condo
Sub Type Cape Cod
Listing Status Active
Purchase Type For Sale
Square Footage 2,198 sqft
Price per Sqft $220
Subdivision Country Club Village Ii
MLS Listing ID 81024030487
Style Cape Cod
Bedrooms 3
Full Baths 2
Half Baths 2
HOA Fees $405/mo
HOA Y/N yes
Originating Board Greater Metropolitan Association of REALTORS®
Year Built 1992
Annual Tax Amount $4,969
Property Description
Location
State MI
County Wayne
Area Northville Twp
Direction Home is located south of 6 Mile, on the West side of Haggerty. Once you enter the subdivision, turn immediately to your right. Home will be the second one on the left.
Rooms
Kitchen Dishwasher, Disposal, Dryer, Microwave, Range/Stove, Refrigerator, Washer
Interior
Interior Features Cable Available, Air Purifier, Humidifier, Laundry Facility, Security Alarm, Other
Hot Water Natural Gas
Heating Forced Air
Cooling Ceiling Fan(s), Central Air
Fireplaces Type Gas
Fireplace yes
Heat Source Natural Gas
Laundry 1
Exterior
Exterior Feature Private Entry
Garage Door Opener, Attached
Pool No
Waterfront no
Roof Type Asphalt
Porch Deck, Porch
Road Frontage Private, Paved
Garage yes
Building
Lot Description On Golf Course (Golf Frontage), Sprinkler(s)
Foundation Basement
Sewer Public Sewer (Sewer-Sanitary)
Water Public (Municipal)
Architectural Style Cape Cod
Level or Stories 2 Story
Structure Type Brick,Other,Stone,Stucco
Schools
School District Plymouth Canton
Others
Pets Allowed Yes
Tax ID 77050130228000
Ownership Private Owned
Acceptable Financing Cash, Conventional, Owner May Carry(Purchase Money Mortgage)
Listing Terms Cash, Conventional, Owner May Carry(Purchase Money Mortgage)
Financing Cash,Conventional,Owner May Carry(Purchase Money Mortgage)








