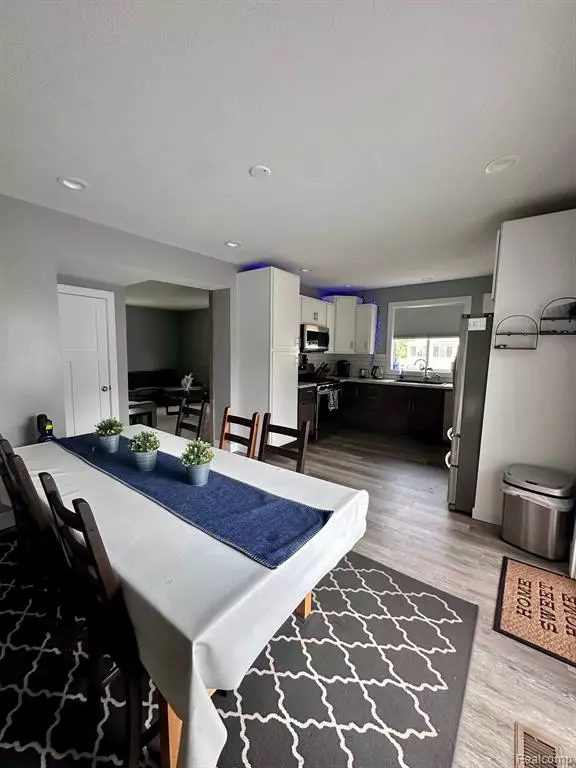
4 Beds
2.5 Baths
1,767 SqFt
4 Beds
2.5 Baths
1,767 SqFt
Key Details
Property Type Single Family Home
Sub Type Traditional
Listing Status Active
Purchase Type For Sale
Square Footage 1,767 sqft
Price per Sqft $179
Subdivision Newman'S Add. To Vlg Of Dorr
MLS Listing ID 20240036099
Style Traditional
Bedrooms 4
Full Baths 2
Half Baths 1
HOA Y/N no
Originating Board Realcomp II Ltd
Year Built 1901
Annual Tax Amount $3,169
Lot Size 8,712 Sqft
Acres 0.2
Lot Dimensions 66.00 x 132.00
Property Description
The home boasts a generous garage and a full basement, providing ample storage and additional space for your needs. Convenient first-floor laundry adds to the practicality of the layout. Located just 30 minutes from major cities, you'll enjoy a peaceful suburban lifestyle with easy access to urban amenities.
Don’t miss out on this wonderful opportunity to own a home that combines style, space, and a fantastic location!
Location
State MI
County Allegan
Area Dorr Twp
Rooms
Basement Unfinished
Interior
Heating Forced Air
Fireplace no
Heat Source Natural Gas
Laundry 1
Exterior
Exterior Feature Fenced
Garage Detached
Garage Description 3 Car
Fence Back Yard
Pool No
Waterfront no
Porch Deck
Road Frontage Paved
Garage yes
Building
Foundation Basement
Sewer Septic Tank (Existing)
Water Well (Existing)
Architectural Style Traditional
Warranty No
Level or Stories 2 Story
Structure Type Vinyl,Wood
Schools
School District Wayland Union
Others
Tax ID 0528003600
Ownership Short Sale - No,Private Owned
Acceptable Financing Cash, Conventional, FHA, VA
Listing Terms Cash, Conventional, FHA, VA
Financing Cash,Conventional,FHA,VA








