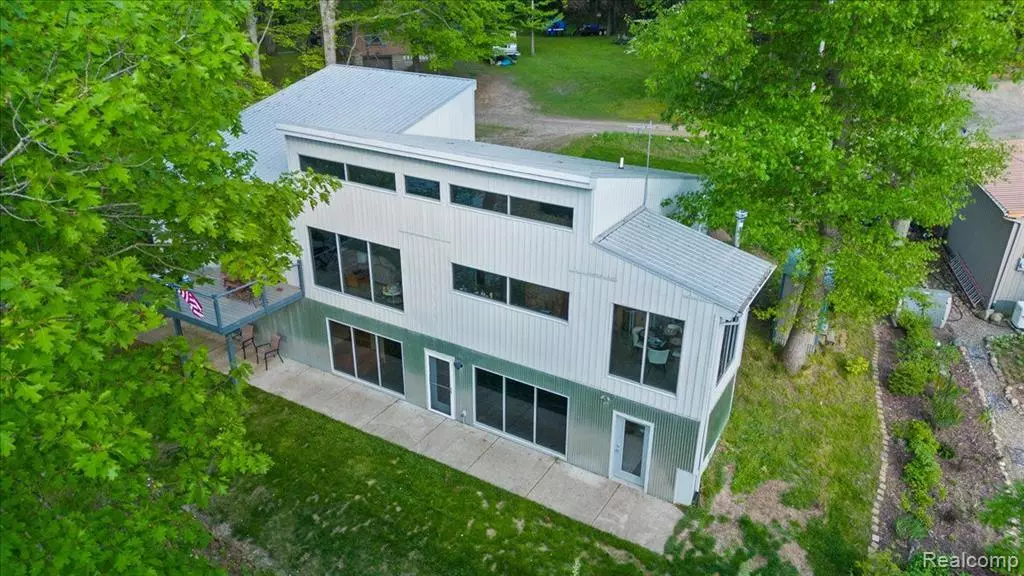2 Beds
2 Baths
1,156 SqFt
2 Beds
2 Baths
1,156 SqFt
Key Details
Property Type Single Family Home
Sub Type Contemporary,Ranch
Listing Status Active
Purchase Type For Sale
Square Footage 1,156 sqft
Price per Sqft $415
Subdivision Mirror Lake No 2
MLS Listing ID 20240033938
Style Contemporary,Ranch
Bedrooms 2
Full Baths 2
HOA Fees $100/ann
HOA Y/N yes
Originating Board Realcomp II Ltd
Year Built 2016
Annual Tax Amount $5,562
Lot Size 0.290 Acres
Acres 0.29
Lot Dimensions 94x160x72x148
Property Description
Step inside to a world of sophistication and comfort. Light-filled interiors feature warm wood accents and sleek polished concrete floors, creating a harmonious balance of natural and contemporary elements. Expansive windows frame breathtaking lake vistas, inviting the outdoors in. The open-concept living area is perfect for entertaining guests or simply relaxing with loved ones. The gourmet kitchen, a chef's dream, seamlessly blends style and functionality.
Unwind in the privacy of two main-level bedrooms, each offering a peaceful retreat. A versatile bonus room, ideal for a home office or additional living space, opens onto a deck overlooking the lake. The lower level beckons with a spacious family room, warmed by a cozy wood-burning stove, and offers panoramic lake views. A third non-conforming bedroom and luxurious full bathroom complete the lower level.
Outside, a convenient shed provides ample storage for water toys and outdoor essentials. The attached two-car garage accommodates your vehicles and larger watercraft with ease. Immerse yourself in the joys of lake living with swimming, boating, fishing, and paddle boarding just steps away.
Located on the shores of the all-sports Mirror Lake, this exceptional property offers a rare opportunity to escape the hustle and bustle while remaining within easy reach of Jackson, Ann Arbor, Lansing, and Kalamazoo. Experience the epitome of lakefront living at 150 Hollybrook Ct.
Location
State MI
County Jackson
Area Liberty Twp
Direction Vicary Rd to Southwood Dr to Hollybrook Ct to Home
Body of Water Mirror Lake
Rooms
Basement Finished, Walkout Access
Kitchen Built-In Gas Range, Dishwasher, Dryer, Free-Standing Refrigerator, Microwave, Stainless Steel Appliance(s), Washer
Interior
Interior Features Smoke Alarm, Other, High Spd Internet Avail, Water Softener (owned)
Hot Water Natural Gas
Heating Forced Air
Cooling Ceiling Fan(s), Central Air
Fireplaces Type Natural
Fireplace yes
Appliance Built-In Gas Range, Dishwasher, Dryer, Free-Standing Refrigerator, Microwave, Stainless Steel Appliance(s), Washer
Heat Source Natural Gas
Laundry 1
Exterior
Parking Features Door Opener, Attached
Garage Description 2 Car
Waterfront Description Lake Front,Lake Privileges
Roof Type Metal
Porch Deck
Road Frontage Dirt
Garage yes
Building
Lot Description Irregular, Water View
Foundation Basement
Sewer Septic Tank (Existing)
Water Well (Existing)
Architectural Style Contemporary, Ranch
Warranty No
Level or Stories 2 Story
Structure Type Steel
Schools
School District Hanover Horton
Others
Tax ID 074183345701500
Ownership Short Sale - No,Private Owned
Acceptable Financing Cash, Conventional, FHA, VA
Listing Terms Cash, Conventional, FHA, VA
Financing Cash,Conventional,FHA,VA







