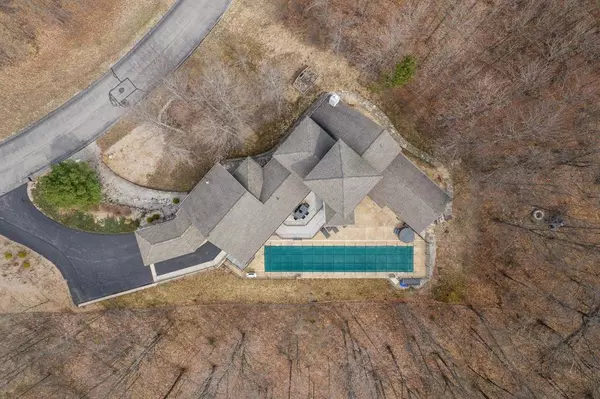
4 Beds
4 Baths
2,881 SqFt
4 Beds
4 Baths
2,881 SqFt
Key Details
Property Type Single Family Home
Sub Type Contemporary
Listing Status Active
Purchase Type For Sale
Square Footage 2,881 sqft
Price per Sqft $381
Subdivision Grayhawk
MLS Listing ID 78080016717
Style Contemporary
Bedrooms 4
Full Baths 4
HOA Fees $960/ann
HOA Y/N yes
Originating Board Aspire North REALTORS®
Year Built 2005
Lot Size 1.430 Acres
Acres 1.43
Lot Dimensions 309x90x397x86
Property Description
Location
State MI
County Grand Traverse
Area Garfield Twp
Rooms
Basement Daylight, Interior Entry (Interior Access), Partially Finished, Walkout Access
Kitchen Dishwasher, Disposal, Dryer, Microwave, Refrigerator, Washer
Interior
Interior Features Other, Egress Window(s)
Hot Water Natural Gas
Heating Forced Air
Cooling Ceiling Fan(s), Central Air
Fireplaces Type Gas
Fireplace yes
Heat Source Natural Gas
Exterior
Exterior Feature Fenced, Pool - Inground
Garage Door Opener, Heated, Attached
Garage Description 3 Car
Pool Yes
Waterfront no
Porch Deck, Patio, Porch
Garage yes
Building
Lot Description Hilly-Ravine
Foundation Basement
Sewer Shared Septic (Common)
Water Public (Municipal)
Architectural Style Contemporary
Structure Type Wood
Schools
School District Traverse City
Others
Pets Allowed Yes
Tax ID 05-131-018-00+1 See Legal
Ownership Private Owned
Acceptable Financing Cash, Conventional
Listing Terms Cash, Conventional
Financing Cash,Conventional








