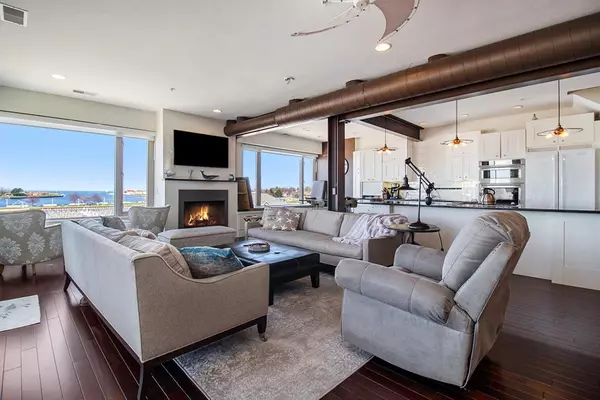
3 Beds
2.5 Baths
2,175 SqFt
3 Beds
2.5 Baths
2,175 SqFt
Key Details
Property Type Condo
Sub Type Common Entry Building,End Unit,Other
Listing Status Active
Purchase Type For Sale
Square Footage 2,175 sqft
Price per Sqft $436
MLS Listing ID 67024018121
Style Common Entry Building,End Unit,Other
Bedrooms 3
Full Baths 2
Half Baths 1
HOA Fees $1,563/qua
HOA Y/N yes
Originating Board Mason Oceana Manistee Board of REALTORS®
Year Built 2005
Annual Tax Amount $15,824
Property Description
Location
State MI
County Mason
Area Ludington
Direction Ludington Ave West to Rath Ave, Rath to main door on South.
Rooms
Basement Common Storage Locker
Kitchen Cooktop, Dishwasher, Dryer, Microwave, Refrigerator, Washer
Interior
Interior Features Cable Available, Central Vacuum, Elevator/Lift, Laundry Facility, Indoor Pool, Spa/Hot-tub, Other, Wet Bar
Hot Water Electric
Heating Forced Air
Cooling Ceiling Fan(s), Central Air
Fireplaces Type Gas
Fireplace yes
Heat Source Natural Gas
Laundry 1
Exterior
Exterior Feature Spa/Hot-tub, Pool – Community
Garage Door Opener
Garage Description 1 Car
Pool Yes
Waterfront no
Waterfront Description Lake/River Priv
Water Access Desc All Sports Lake
Roof Type Rubber
Porch Deck, Patio
Road Frontage Paved
Garage yes
Building
Sewer Public Sewer (Sewer-Sanitary), Sewer at Street
Water Public (Municipal), Water at Street
Architectural Style Common Entry Building, End Unit, Other
Level or Stories 2 Story
Structure Type Other
Schools
School District Ludington
Others
Pets Allowed Yes
Tax ID 5305157240200
Acceptable Financing Cash, Conventional
Listing Terms Cash, Conventional
Financing Cash,Conventional








