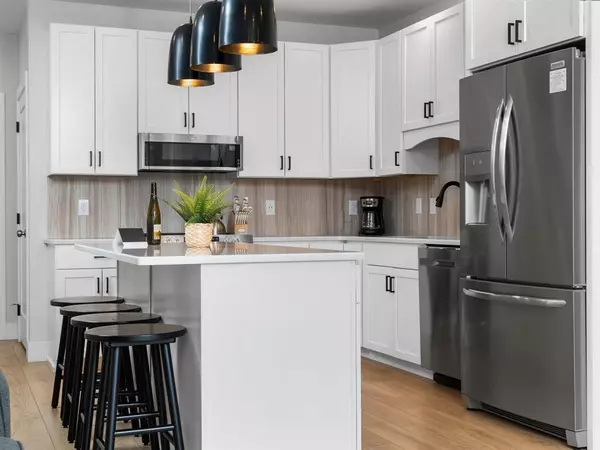2 Beds
2 Baths
923 SqFt
2 Beds
2 Baths
923 SqFt
Key Details
Property Type Condo
Sub Type Contemporary
Listing Status Active
Purchase Type For Sale
Square Footage 923 sqft
Price per Sqft $579
Subdivision Snl Building Condo
MLS Listing ID 78080016072
Style Contemporary
Bedrooms 2
Full Baths 2
HOA Fees $255/mo
HOA Y/N yes
Originating Board Aspire North REALTORS®
Year Built 2021
Property Description
Location
State MI
County Grand Traverse
Area Traverse City
Rooms
Kitchen Oven, Range/Stove, Refrigerator
Interior
Interior Features Other
Heating Forced Air
Cooling Central Air
Fireplace no
Appliance Oven, Range/Stove, Refrigerator
Heat Source Natural Gas
Exterior
Garage no
Building
Lot Description Sprinkler(s)
Foundation Slab
Sewer Shared Septic (Common)
Water Public (Municipal)
Architectural Style Contemporary
Structure Type Other
Schools
School District Traverse City
Others
Pets Allowed Yes
Tax ID 285162900206
Ownership Private Owned
Acceptable Financing Cash, Conventional
Listing Terms Cash, Conventional
Financing Cash,Conventional







