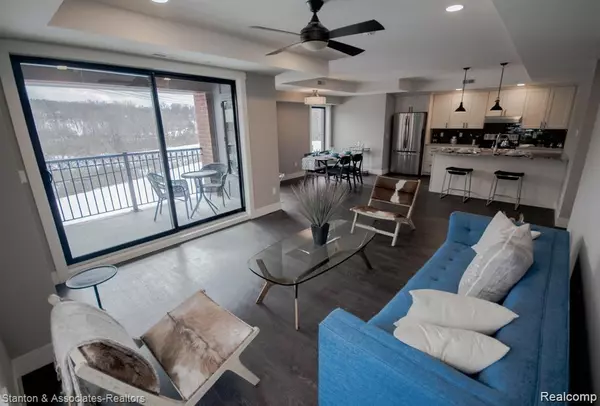
3 Beds
3 Baths
1,470 SqFt
3 Beds
3 Baths
1,470 SqFt
Key Details
Property Type Condo
Sub Type Traditional
Listing Status Active
Purchase Type For Rent
Square Footage 1,470 sqft
Subdivision Original Plat-Rochester
MLS Listing ID 20240016112
Style Traditional
Bedrooms 3
Full Baths 3
HOA Y/N no
Originating Board Realcomp II Ltd
Year Built 2015
Property Description
Location
State MI
County Oakland
Area Rochester
Direction NE Corner of 1st Street and Walnut Blvd just south of 2nd Street
Rooms
Kitchen ENERGY STAR® qualified dryer, Vented Exhaust Fan, Built-In Electric Range, Disposal, ENERGY STAR® qualified dishwasher, ENERGY STAR® qualified refrigerator, Microwave, Plumbed For Ice Maker, Range Hood, Washer/Dryer Stacked
Interior
Interior Features Elevator/Lift, High Spd Internet Avail, Programmable Thermostat
Heating Forced Air
Cooling Central Air
Fireplace no
Heat Source Natural Gas
Exterior
Garage 1 Assigned Space, Attached
Garage Description 6 or More
Pool No
Waterfront no
Road Frontage Paved
Garage yes
Building
Foundation Slab
Sewer Public Sewer (Sewer-Sanitary)
Water Public (Municipal)
Architectural Style Traditional
Level or Stories 1 Story
Structure Type Brick
Schools
School District Rochester
Others
Pets Allowed Breed Restrictions, Cats OK, Dogs OK, Number Limit, Size Limit, Yes
Tax ID 1515277006
Acceptable Financing Lease
Listing Terms Lease
Financing Lease








