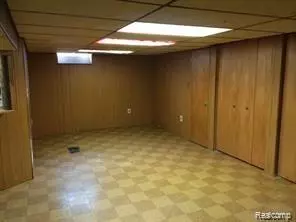
4 Beds
1.5 Baths
1,036 SqFt
4 Beds
1.5 Baths
1,036 SqFt
Key Details
Property Type Single Family Home
Sub Type Ranch
Listing Status Active
Purchase Type For Rent
Square Footage 1,036 sqft
Subdivision Huntington Estates
MLS Listing ID 20230095592
Style Ranch
Bedrooms 4
Full Baths 1
Half Baths 1
HOA Y/N no
Originating Board Realcomp II Ltd
Year Built 1955
Lot Size 5,662 Sqft
Acres 0.13
Lot Dimensions 52 x 115
Property Description
Location
State MI
County Oakland
Area Oak Park
Direction S off 10 Mile at Rosewood, E on Kenberton
Rooms
Basement Finished
Kitchen Dishwasher, Disposal, Dryer, Free-Standing Gas Oven, Free-Standing Refrigerator, Gas Cooktop, Washer
Interior
Interior Features Smoke Alarm, Cable Available, Carbon Monoxide Alarm(s), Egress Window(s), Programmable Thermostat
Hot Water Natural Gas
Heating Forced Air
Cooling Ceiling Fan(s), Central Air
Fireplace no
Heat Source Natural Gas
Laundry 1
Exterior
Exterior Feature Lighting, Fenced
Garage Detached
Garage Description 2 Car
Fence Back Yard
Pool No
Waterfront no
Roof Type Asphalt
Road Frontage Paved
Garage yes
Building
Foundation Basement
Sewer Public Sewer (Sewer-Sanitary)
Water Public (Municipal)
Architectural Style Ranch
Level or Stories 1 Story
Structure Type Aluminum,Brick
Schools
School District Ferndale
Others
Pets Allowed No
Tax ID 2528151004
Ownership Private Owned
Acceptable Financing Lease
Listing Terms Lease
Financing Lease
Special Listing Condition No smoking, No pets








