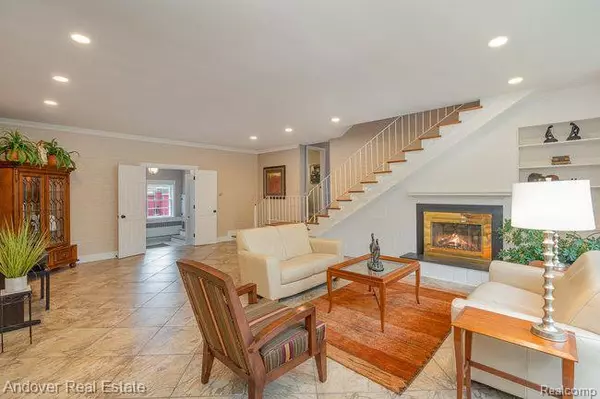
4 Beds
3.5 Baths
4,219 SqFt
4 Beds
3.5 Baths
4,219 SqFt
Key Details
Property Type Single Family Home
Sub Type Carriage House,Historic
Listing Status Active
Purchase Type For Sale
Square Footage 4,219 sqft
Price per Sqft $118
Subdivision W W Henry'S Sub
MLS Listing ID 20230093356
Style Carriage House,Historic
Bedrooms 4
Full Baths 3
Half Baths 1
HOA Y/N no
Originating Board Realcomp II Ltd
Year Built 1908
Annual Tax Amount $5,598
Lot Size 0.380 Acres
Acres 0.38
Lot Dimensions irregular
Property Description
Location
State MI
County Bay
Area Bay City
Direction North on Park Ave from Center Ave, Second right on Parkwood Ct, last home in the cul de sac.
Rooms
Basement Unfinished
Interior
Interior Features Furnished - No
Heating Hot Water, Radiant, Zoned
Fireplaces Type Gas, Natural
Fireplace yes
Heat Source Natural Gas
Exterior
Exterior Feature Chimney Cap(s)
Garage Electricity, Door Opener, Side Entrance, Workshop, Attached
Garage Description 2.5 Car
Pool No
Waterfront no
Porch Balcony
Road Frontage Paved, Cul-De-Sac
Garage yes
Building
Foundation Michigan Basement
Sewer Public Sewer (Sewer-Sanitary)
Water Public (Municipal)
Architectural Style Carriage House, Historic
Warranty No
Level or Stories 2 Story
Structure Type Stucco
Schools
School District Bay City
Others
Pets Allowed Yes
Tax ID 0916002247601100
Ownership Short Sale - No,Private Owned
Acceptable Financing Cash, Conventional
Rebuilt Year 2002
Listing Terms Cash, Conventional
Financing Cash,Conventional








