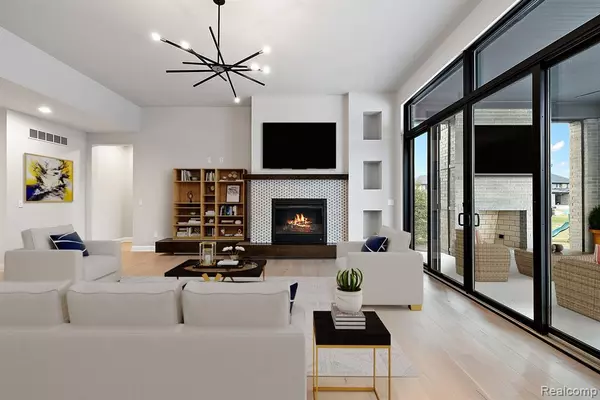
4 Beds
3.5 Baths
3,532 SqFt
4 Beds
3.5 Baths
3,532 SqFt
Key Details
Property Type Single Family Home
Sub Type Colonial
Listing Status Active
Purchase Type For Sale
Square Footage 3,532 sqft
Price per Sqft $339
Subdivision Oakland Hunt Condo Occpn 1796
MLS Listing ID 20230078937
Style Colonial
Bedrooms 4
Full Baths 3
Half Baths 1
Construction Status New Construction
HOA Fees $1,300/ann
HOA Y/N yes
Originating Board Realcomp II Ltd
Year Built 2024
Lot Size 0.300 Acres
Acres 0.3
Lot Dimensions 110x185
Property Description
Location
State MI
County Oakland
Area Oakland Twp
Direction South off Buell; West of Rochester Rd
Rooms
Basement Unfinished
Kitchen Dishwasher, Microwave, Range Hood
Interior
Interior Features ENERGY STAR® Qualified Window(s)
Hot Water Natural Gas
Heating ENERGY STAR® Qualified Furnace Equipment
Cooling Central Air
Fireplace yes
Heat Source Natural Gas
Laundry 1
Exterior
Exterior Feature Tennis Court, Club House, Pool – Community
Garage Side Entrance, Attached
Garage Description 3 Car
Pool Yes
Waterfront no
Roof Type Asphalt
Road Frontage Paved, Pub. Sidewalk
Garage yes
Building
Foundation Basement
Sewer Sewer at Street
Water Community
Architectural Style Colonial
Warranty Yes
Level or Stories 2 Story
Structure Type Brick
Construction Status New Construction
Schools
School District Rochester
Others
Pets Allowed Yes
Tax ID 1022176276
Ownership Broker/Agent Owned,Short Sale - No
Acceptable Financing Cash, Conventional
Listing Terms Cash, Conventional
Financing Cash,Conventional








