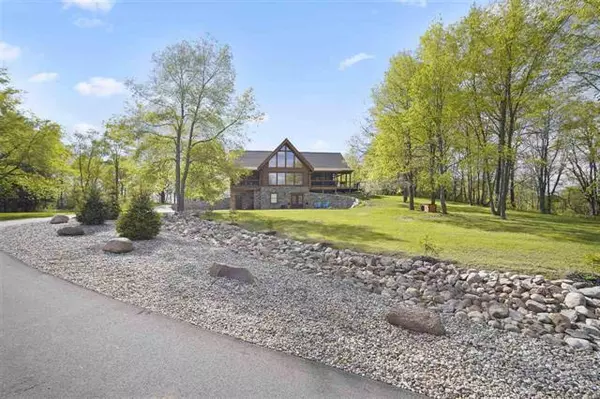
4 Beds
2.1 Baths
1,851 SqFt
4 Beds
2.1 Baths
1,851 SqFt
Key Details
Property Type Single Family Home
Sub Type Log Home
Listing Status Contingent
Purchase Type For Sale
Square Footage 1,851 sqft
Price per Sqft $351
Subdivision None
MLS Listing ID 55202101430
Style Log Home
Bedrooms 4
Full Baths 2
Half Baths 1
Originating Board Jackson Area Association of REALTORS®
Year Built 2005
Annual Tax Amount $6,898
Lot Size 27.440 Acres
Lot Dimensions 1000 x 1195
Property Description
Location
State MI
County Jackson
Area Napoleon Twp
Direction US127 inbetween Blue Ridge Rd and Reed
Rooms
Basement Finished, Walkout Access
Kitchen Range/Stove, Refrigerator, Washer
Interior
Hot Water Natural Gas
Heating Forced Air, Radiant
Heat Source LP Gas/Propane, Wood
Exterior
Garage Attached, Detached, Door Opener
Garage Description 2.5 Car
Pool No
Porch Deck, Patio
Road Frontage Paved
Building
Foundation Basement
Sewer Septic-Existing
Water Well-Existing
Level or Stories 2 Story
Structure Type Log/Log Faced,Stucco/EIFS
Schools
School District Jackson
Others
Tax ID 000143135100101
SqFt Source Plans
Financing Cash,Conventional








